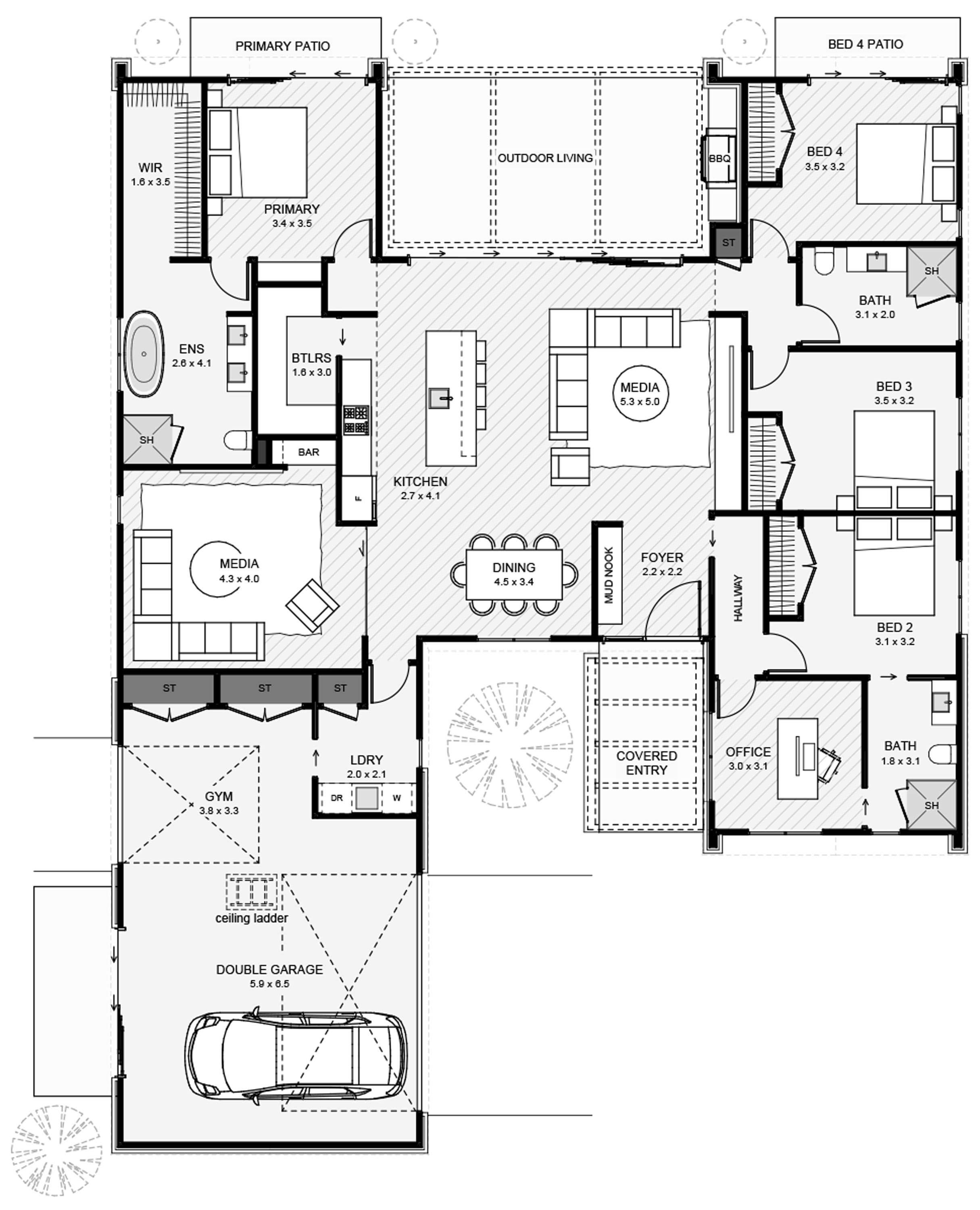WHISTLER H SHAPED HOME PLAN
Modern farmhouse with charm
This modern farmhouse blends rustic charm with contemporary design, featuring aged brick and vertical grooved panel cladding. The layout includes 4 bedrooms, a study, two living spaces, a butler's pantry, and large windows that brighten the interiors. Prominent gabled roofs, a minimalist aesthetic, and a neutral colour palette enhance its modern appeal. The expansive outdoor living area with an in-built BBQ is perfect for family gatherings, making this home ideal for creating lasting memories.

These Whistler H Shaped house plans can be adapted to suit your unique needs, contact us here to find out more

If you're looking to add a dash of extra, to your ordinary build, let's chat
Andy Whitechurch
021 0258 2299
andy@whitechurchconstruction.co.nz
Laura Stamp
021 475 225
laura@whitechurchconstruction.co.nz
Located in Pirongia, Waikato
Hours: Mon - Fri 7am to 5pm
