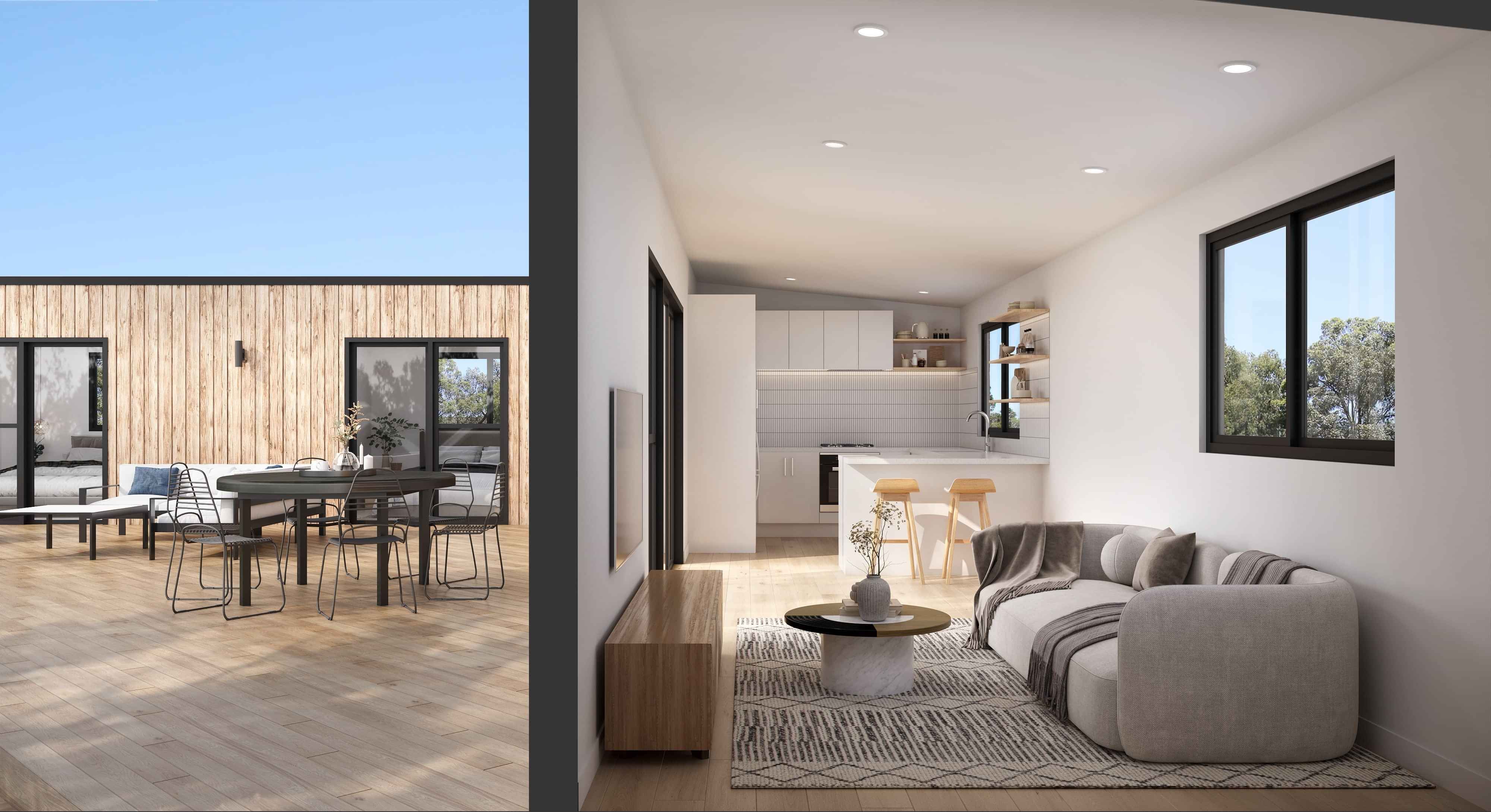CABINS

Transportable cabins - modern living redefined
At Whitechurch Construction, we specialise in building custom cabins tailored to your specific needs. With 25 completed last year alone, we have the expertise to guide you through the process and bring your vision to life.
We offer both traditional timber-framed cabins and high-performance SIP panel cabins, built either on your site or ours, with transport options available. With a collaborative approach and a touch of creativity, there’s no limit to what we can achieve together.
Get in touch to discuss your dream cabin—we’d love to help make it a reality!
CURRENT TRANSPORTABLE CABINS AVAILABLE
Designed to embrace the outdoors, these stylish and functional cabins are perfect for a coastal retreat, lakeside escape, or secluded hideaway in the bush. With a focus on maximising outdoor entertainment, they offer the ideal space to soak in the scenery and sunshine while still enjoying the comforts of home indoors.
We currently have a set of two cabins built and ready for fit-out. If you're looking for a high-quality, transportable living solution, this could be the perfect opportunity to customise the interior to suit your needs.
Built by a Qualified LBP (Licensed Building Practitioner) builder with 24+ years of experience
Constructed to industry standard NZS 3604
Plumbing, Gas, and Electrical Certificates provided
Set of Two 9x3 Transportable Cabins (Totalling 54m²)
Price: $185,000 inc GST
Specifications
Bedrooms
2 x Double bedrooms with built in wardrobe storage (drawers and hanging)
3 x sets double power points each room
Carpet
Led Lighting
Bathroom
3-sided 1200 x 1200 shower
Extractor fan
In-built recessed toilet
Custom vanity
Mirror
Laminate/plank flooring
2 x cavity sliding doors with privacy locks
Kitchen
Electric Oven
Gas Hob
Dishwasher
Built in cabinetry including pantry and breakfast bar
Laminate/plank flooring
Laminate benchtop
Plenty of power plugs
Lounge
TV ports and power switch
Laminate/plank flooring
Interior Finish
3 x coat Resene paint system (Black White)
Exterior
Black painted 12 mm structural treated ply with a cascade cavity batten and Douglas Fir rain screen, clear coat sealed (after timber had silvered off).
Outside lights
5 Rib colour steel – Matt Black roofing
2 x Rinnai gas infinity unit (1 x each cabin)
Structure
SIPS panels (Structural Insulated Panels) made with a polystyrene slab; layered by a strand board each side; installed all walls, floor and ceiling.
Thermal Broken Joinery with Planitherm XN Low E glass and Argon gas. Two tone colour system, White on inside and Black on outside.
Built on a steel sub-frame
Customisable Options
While delivery, deck, pergola, and rear patio/covered area are not included, they can be arranged at an extra cost to suit your preferences.
Secure your future home today with a 30% deposit. Expressions of interest are now open, with viewing available by appointment only.
Located in Pirongia, these transportable homes offer a versatile and stylish living solution. Don’t miss out on this opportunity to own a uniquely designed and meticulously built cabin.
Contact us now to schedule a viewing and make your dream home a reality!
If you're looking to add a dash of extra, to your ordinary build, let's chat
Andy Whitechurch
021 0258 2299
andy@whitechurchconstruction.co.nz
Laura Stamp
021 475 225
laura@whitechurchconstruction.co.nz
Located in Pirongia, Waikato
Hours: Mon - Fri 7am to 5pm




