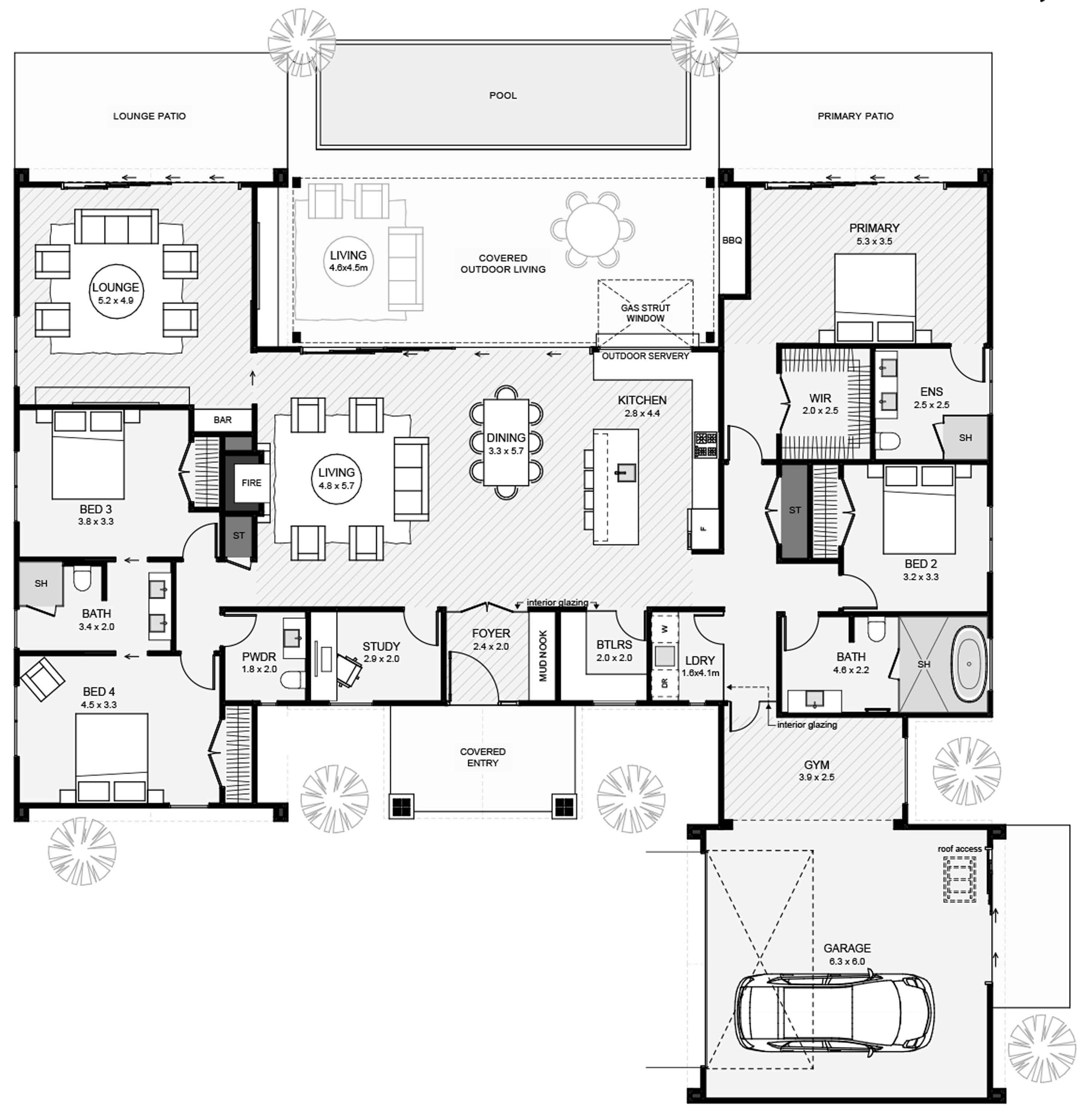VERBIER H SHAPED HOME PLAN
Ultimate blend of modern living
Unlock modern living with this 'H-Shape' home. Featuring a symmetrical layout, steeply pitched gable roofs, and expansive floor-to-ceiling windows for natural light and views. Enjoy a spacious open-plan living area, additional lounge, four bedrooms, and a butler's pantry. The striking exterior includes sleek plaster/stucco structures. With a large, sheltered outdoor area perfect for entertaining, this home offers the ultimate blend of style, comfort, and functionality.

These Verbier H shaped house plans can be adapted to suit your unique needs, contact us here to find out more

If you're looking to add a dash of extra, to your ordinary build, let's chat
Andy Whitechurch
021 0258 2299
andy@whitechurchconstruction.co.nz
Laura Stamp
021 475 225
laura@whitechurchconstruction.co.nz
Located in Pirongia, Waikato
Hours: Mon - Fri 7am to 5pm
