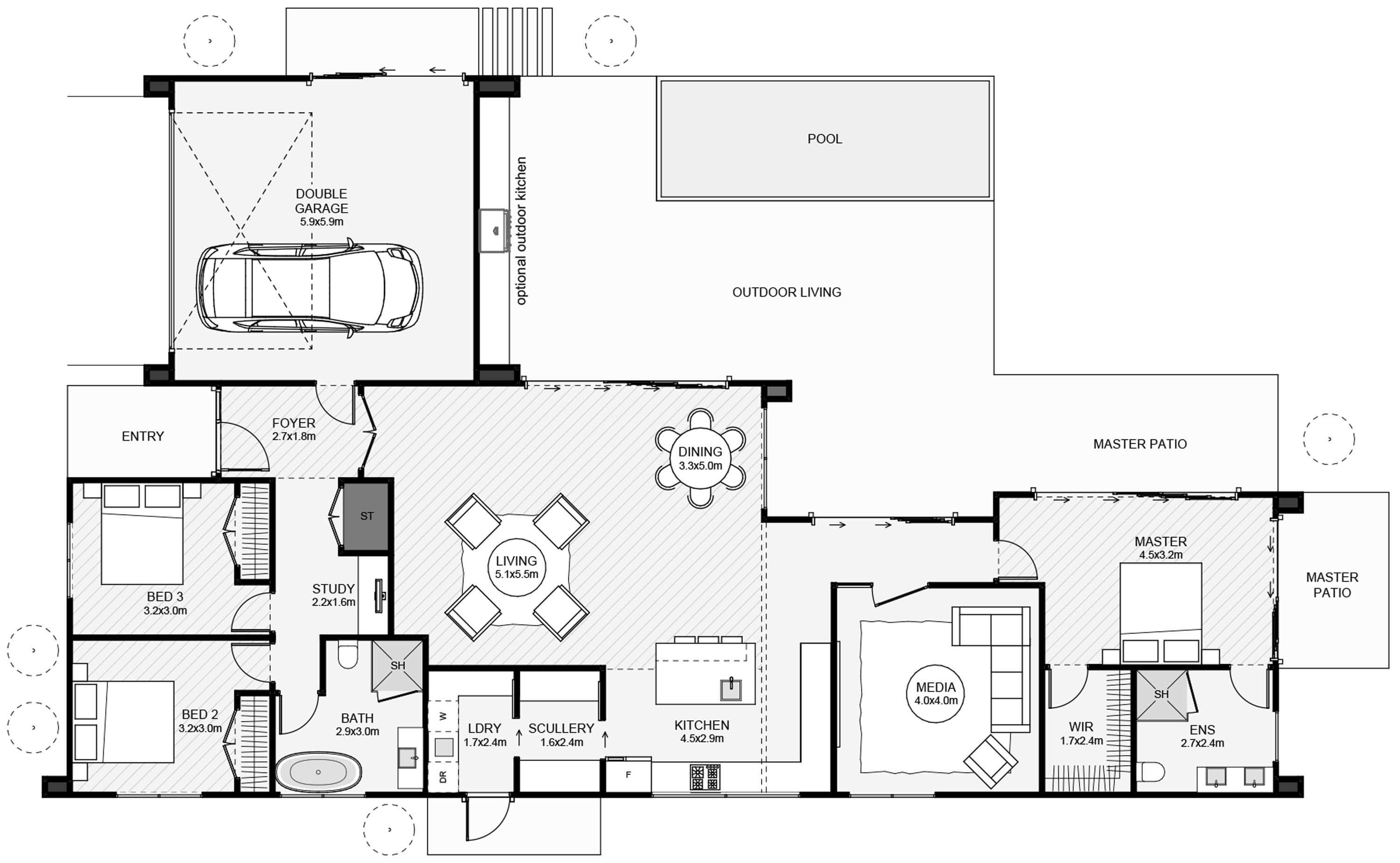TALLULAH ARCHITECTURE HOUSE PLANS
Modern detailing at its best
A modern architectural home furnished in reclaimed brick, and metal tray cladding provides maximum outdoor space. There is plenty of privacy in the primary bedroom, which is placed at the opposite end of the house from the other bedrooms. A view from the kitchen to the outdoor living area is uninterrupted by the offset lounge. There is also a butler's pantry, a study nook, a media room, and an optional outdoor kitchen. Whether you're building in town or the country, this home will fit right in!

These Tallulah Architecture house plans can be adapted to suit your unique needs, contact us here to find out more

If you're looking to add a dash of extra, to your ordinary build, let's chat
Andy Whitechurch
021 0258 2299
andy@whitechurchconstruction.co.nz
Laura Stamp
021 475 225
laura@whitechurchconstruction.co.nz
Located in Pirongia, Waikato
Hours: Mon - Fri 7am to 5pm
