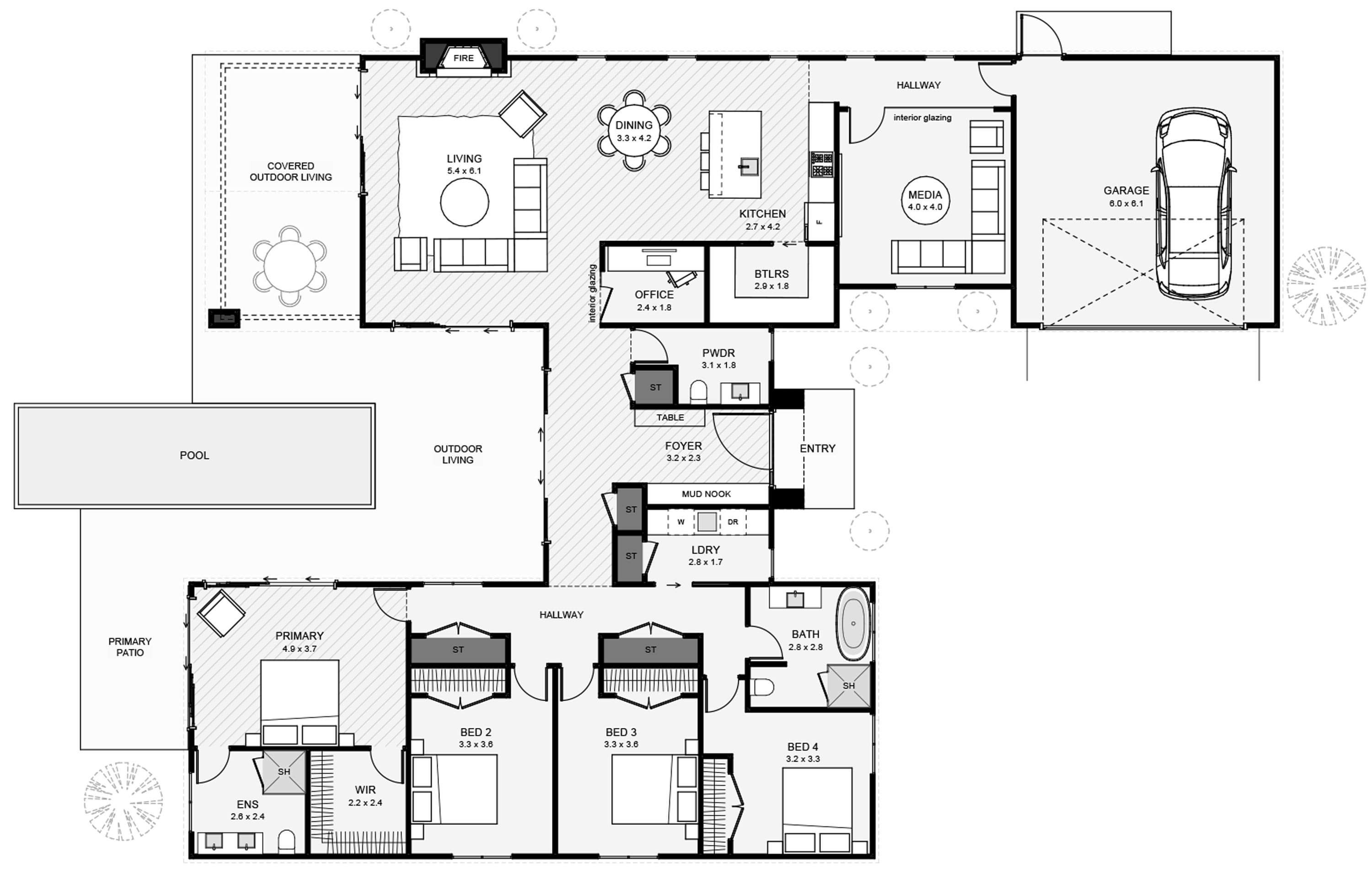NISEKO H SHAPED HOME PLAN
Modern meets traditional farmhouse charm
This modern barn-style home blends contemporary design with traditional farmhouse charm, ideal for a family. It features four spacious bedrooms, an office, a media room, and a butler's pantry. Expansive windows fill the home with natural light, while the covered outdoor living area and open patio provide perfect spaces for family gatherings and relaxation. The clean lines, vertical siding, and sleek gable roofs create a striking exterior, making this home both stylish and comfortable.

These Niseko H Shaped house plans can be adapted to suit your unique needs, contact us here to find out more

If you're looking to add a dash of extra, to your ordinary build, let's chat
Andy Whitechurch
021 0258 2299
andy@whitechurchconstruction.co.nz
Laura Stamp
021 475 225
laura@whitechurchconstruction.co.nz
Located in Pirongia, Waikato
Hours: Mon - Fri 7am to 5pm
