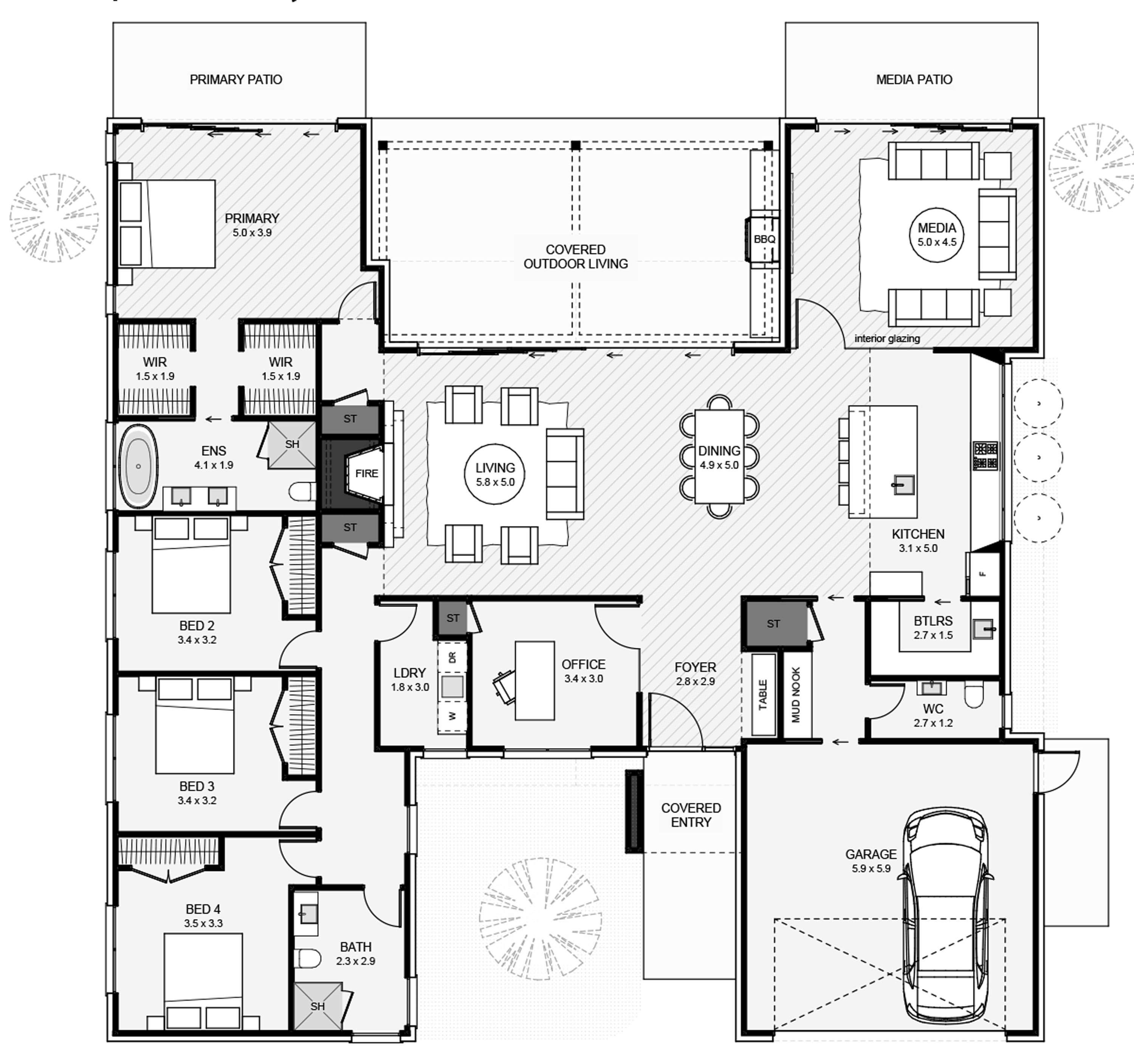MONT BLANC H SHAPED HOME PLAN
Contemporary design meets functionality
Experience our five-bedroom masterpiece with a large single gable, blending contemporary style and functional design. It features aged brick, board and batten cladding, expansive windows, a separate primary bedroom, butler's pantry, media room, and a large open-plan living area with a central fireplace. Conveniently, the laundry is near the bedrooms. The spacious patio includes an outdoor BBQ area and pergola with an optional cover, perfect for entertaining. This home offers the ideal blend of style and practicality.

These Mont Blanc H Shaped house plans can be adapted to suit your unique needs, contact us here to find out more

If you're looking to add a dash of extra, to your ordinary build, let's chat
Andy Whitechurch
021 0258 2299
andy@whitechurchconstruction.co.nz
Laura Stamp
021 475 225
laura@whitechurchconstruction.co.nz
Located in Pirongia, Waikato
Hours: Mon - Fri 7am to 5pm
