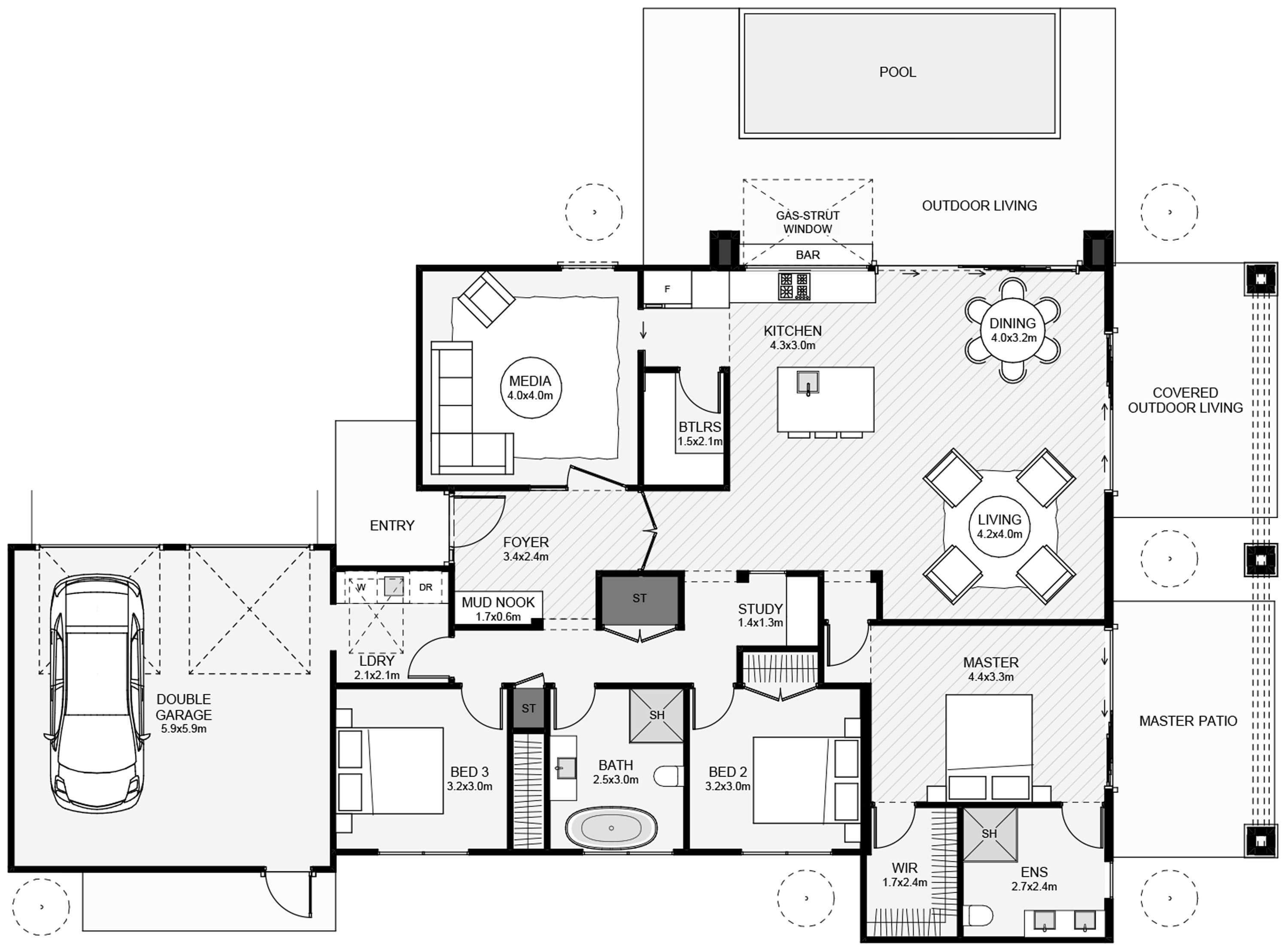MASQUERADE ARCHITECTURE HOUSE PLANS
Modern design at its finest
This architectural European-styled family home will take your section to the next level. This home has some great features, including a butler's pantry, a study, a mud nook, an outdoor bar and a covered outdoor patio exclusively for the primary bedroom. If you like modern architecture and are looking for a family-friendly layout, this is it!

These Masquerade Architecture house plans can be adapted to suit your unique needs, contact us here to find out more

If you're looking to add a dash of extra, to your ordinary build, let's chat
Andy Whitechurch
021 0258 2299
andy@whitechurchconstruction.co.nz
Laura Stamp
021 475 225
laura@whitechurchconstruction.co.nz
Located in Pirongia, Waikato
Hours: Mon - Fri 7am to 5pm
