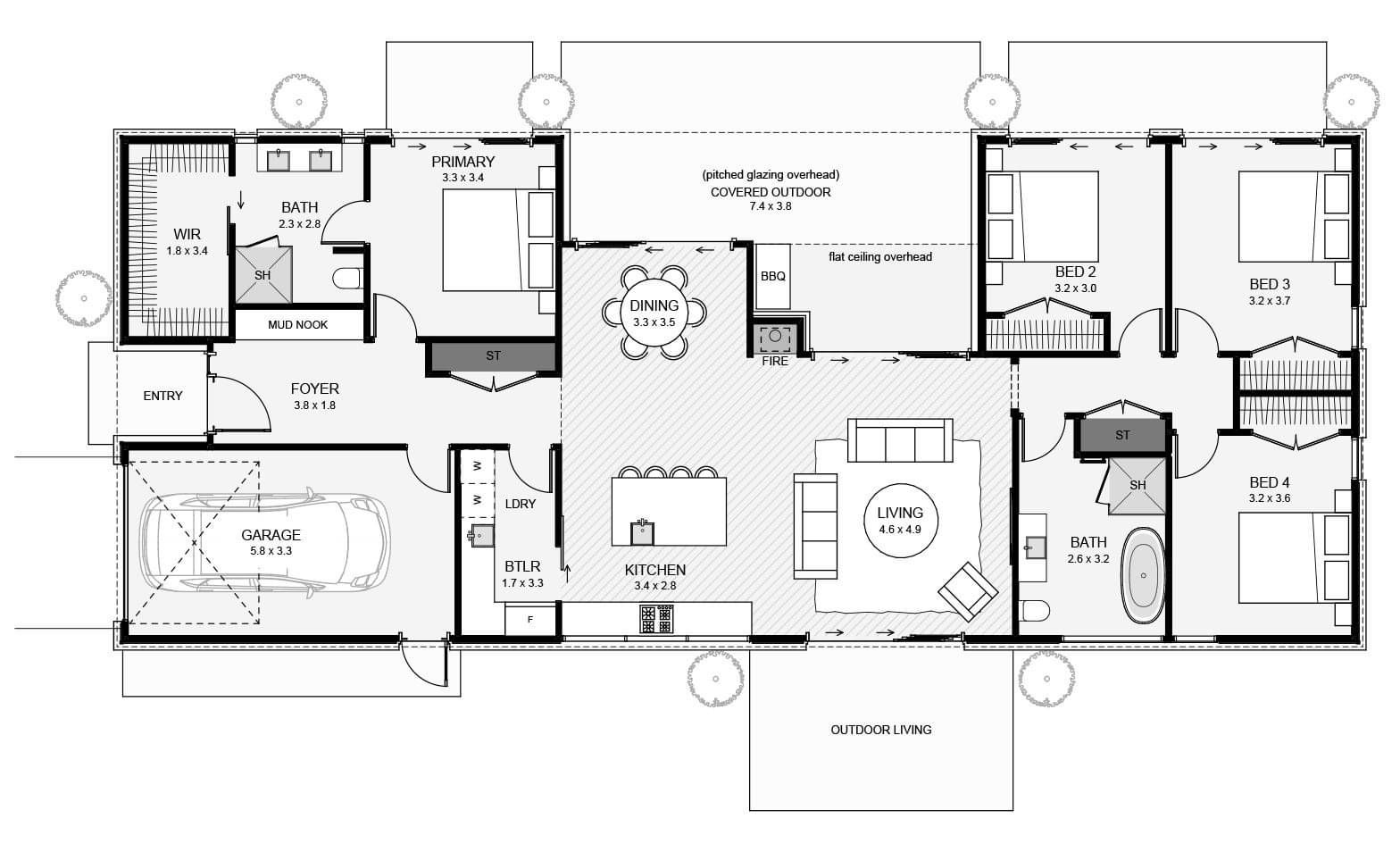IVORY BARN STYLE HOME PLAN
Countryside charm meets modern living
Step into a home where countryside charm and modern living unite effortlessly. The single-gable roofline lends a timeless silhouette, framed by metal cladding, reclaimed brick, and subtle board-and-batten accents. Inside, the main bedroom provides a peaceful retreat, while the open-plan design centres around a cosy fireplace, flowing into the dining area and a kitchen with a butler’s pantry. A glazed outdoor space draws in natural light, and the roof offers the perfect spot for solar panels, embracing self-suffcient living year-round. Just like the feeling of ‘home,’ this Ivory barn style design is built to last.

These house plans can be adapted to suit your unique needs, contact us here to find out more

If you're looking to add a dash of extra, to your ordinary build, let's chat
Andy Whitechurch
021 0258 2299
andy@whitechurchconstruction.co.nz
Laura Stamp
021 475 225
laura@whitechurchconstruction.co.nz
Located in Pirongia, Waikato
Hours: Mon - Fri 7am to 5pm
