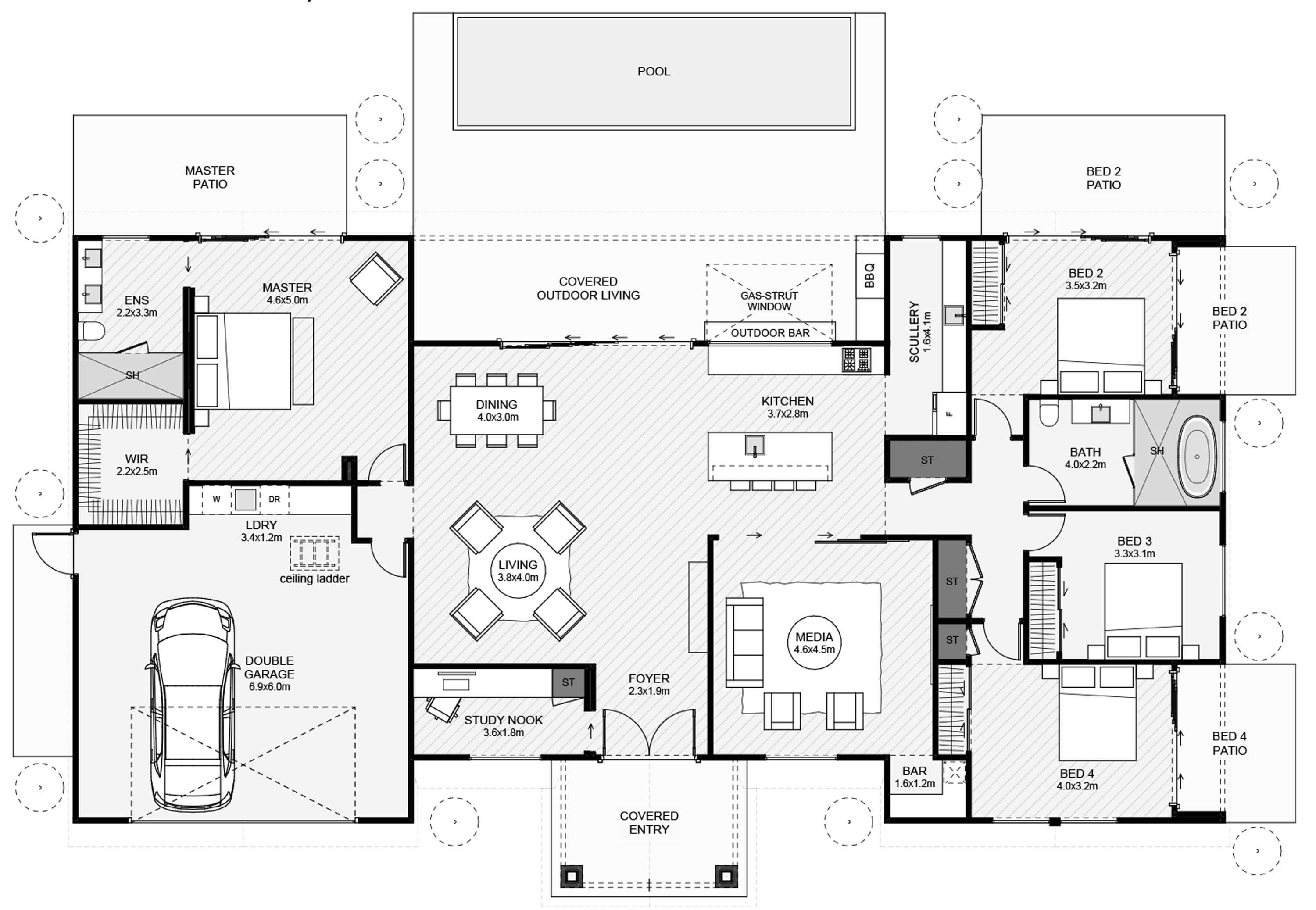HIBIKI LIFESTYLE HOME PLAN
Your ultimate lifestyle home
This perfectly symmetrical home lays the foundation for your ultimate lifestyle home. The master, in a private wing, has a large walk-in wardrobe and ensuite. The open-plan living positions the kitchen and dining at the centre of your indoor/outdoor living, extending into a fully covered outdoor living space with an inbuilt kitchen and bar! Other features of this home include a hidden study close to the living, an in-built bar in the media room, a scullery that'll have you feeling organised and bedrooms with covered patios perfectly positioned for the morning sun. If you're looking for a family home that everyone can be excited about, this is it!

These Hibiki Lifestyle house plans can be adapted to suit your unique needs, contact us here to find out more

If you're looking to add a dash of extra, to your ordinary build, let's chat
Andy Whitechurch
021 0258 2299
andy@whitechurchconstruction.co.nz
Laura Stamp
021 475 225
laura@whitechurchconstruction.co.nz
Located in Pirongia, Waikato
Hours: Mon - Fri 7am to 5pm
