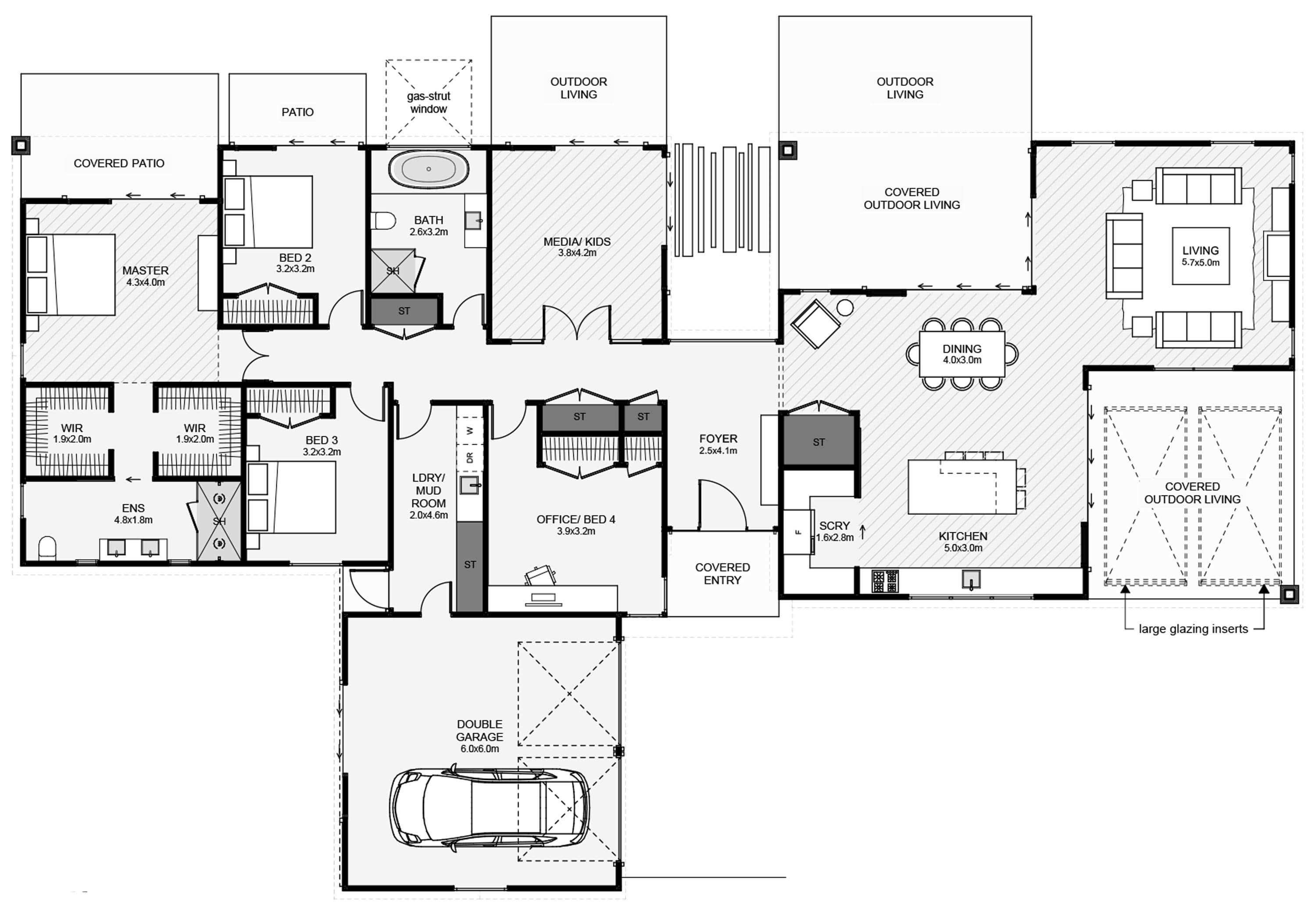GLENMORANGIE LIFESTYLE HOME PLAN
Feel like you're on holiday in this living sanctuary
Turn your lifestyle property into a living sanctuary with interior spaces architecturally designed to capture expansive views and natural light. The family living is offset, opening the home to two fully covered outdoor living spaces, one for the morning sun and the other for the evening dinners. Inside, the kitchen flows to service both outdoor living spaces while enjoying views across your property. Other features include a media/ kids room, an optional office, a large laundry with a mudroom and a primary bedroom that'll feel like you're on holiday!

These Glenmorangie Lifestyle house plans can be adapted to suit your unique needs, contact us here to find out more

If you're looking to add a dash of extra, to your ordinary build, let's chat
Andy Whitechurch
021 0258 2299
andy@whitechurchconstruction.co.nz
Laura Stamp
021 475 225
laura@whitechurchconstruction.co.nz
Located in Pirongia, Waikato
Hours: Mon - Fri 7am to 5pm
