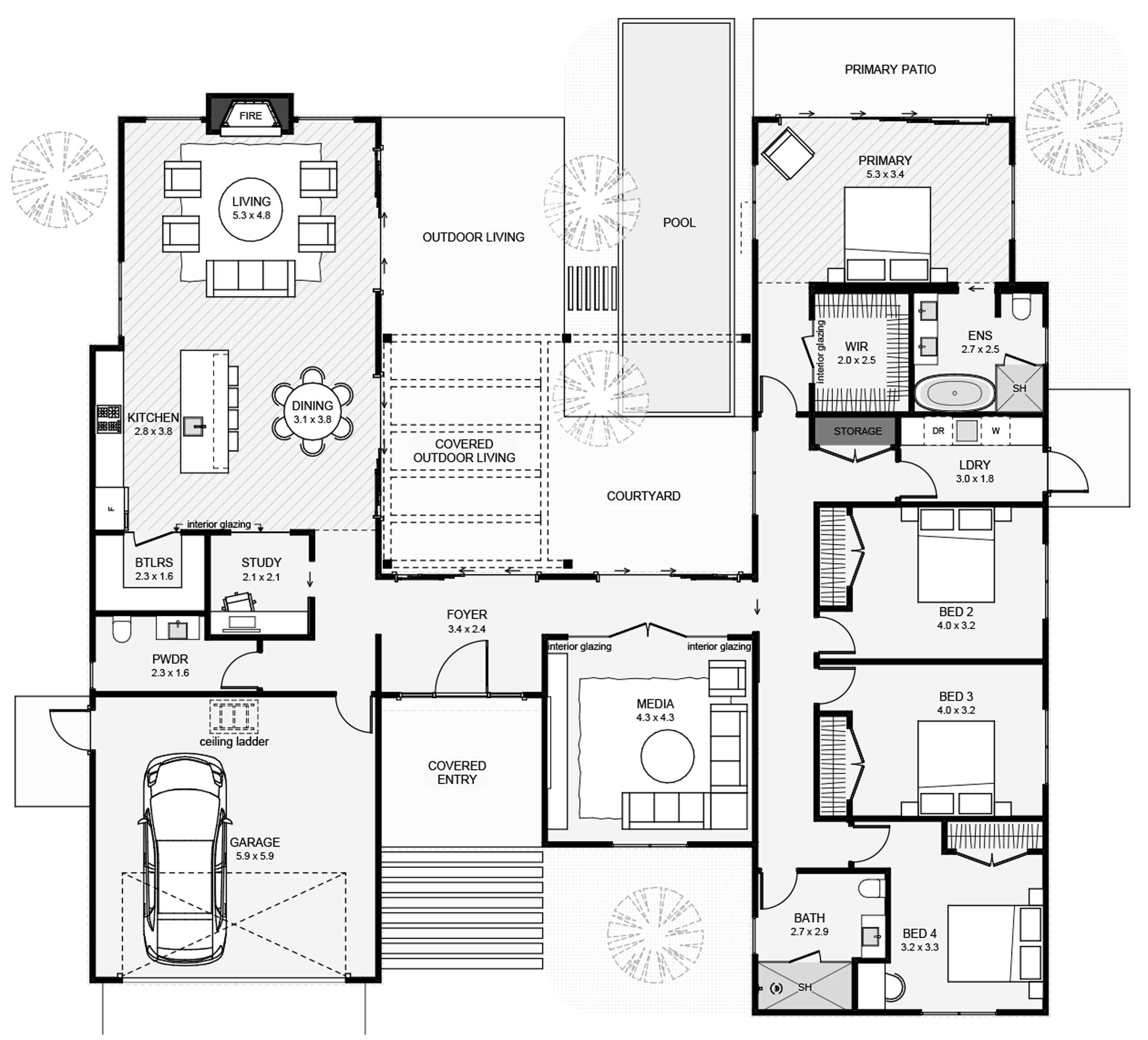FERNIE H SHAPED HOME PLAN
Modern luxury at its finest
Discover a stunning four-bedroom contemporary home blending modern design and natural beauty. Features include sleek dark cladding, steep gable roofs, and floor-to-ceiling windows. Enjoy the open-plan living area with a pitched ceiling, fireplace, full-height windows, a separate media room, and a study near the kitchen. Build this architecturally sophisticated residence and experience modern luxury at its finest.

These Fernie H Shaped house plans can be adapted to suit your unique needs, contact us here to find out more

If you're looking to add a dash of extra, to your ordinary build, let's chat
Andy Whitechurch
021 0258 2299
andy@whitechurchconstruction.co.nz
Laura Stamp
021 475 225
laura@whitechurchconstruction.co.nz
Located in Pirongia, Waikato
Hours: Mon - Fri 7am to 5pm
