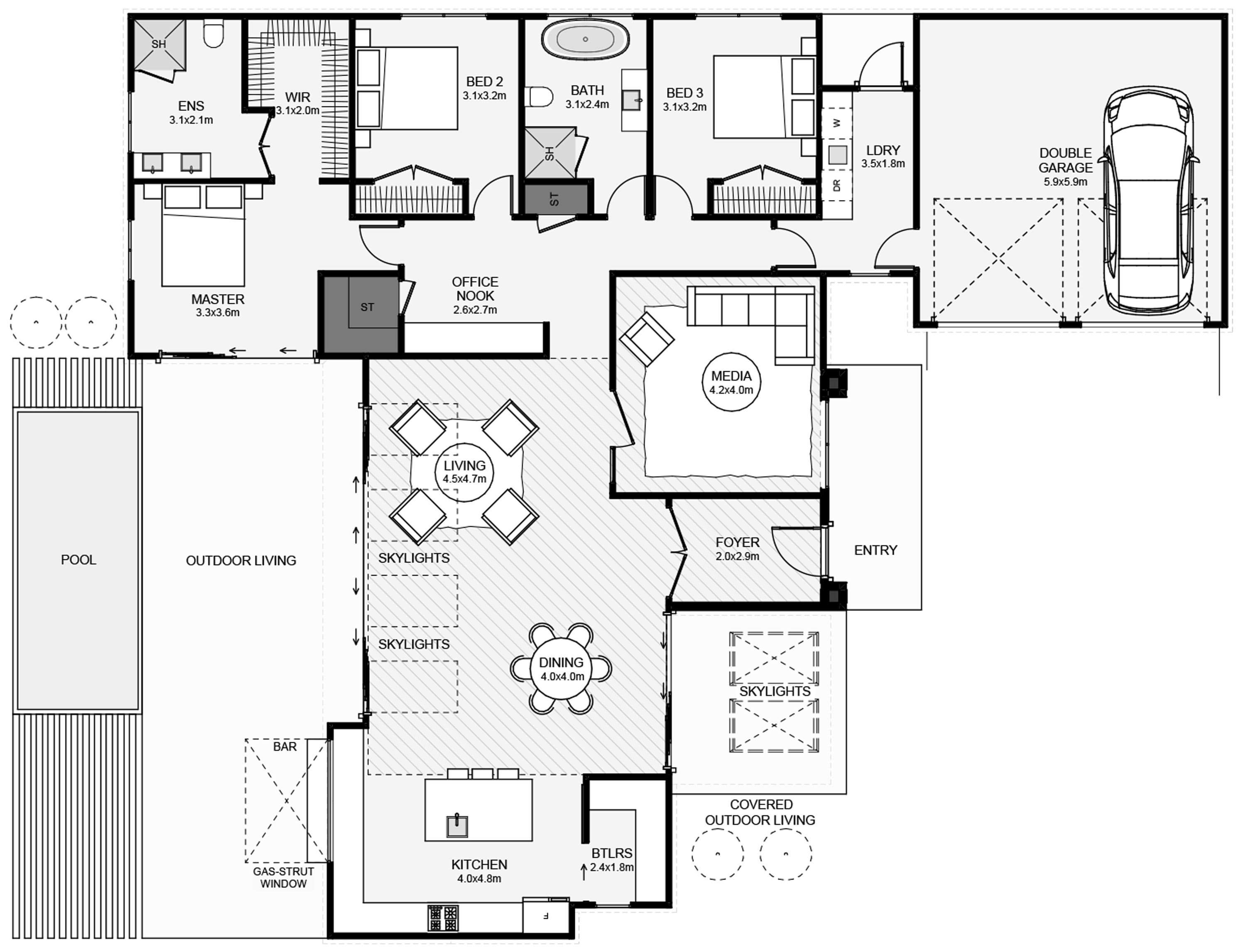DUBLIN BAY ARCHITECTURE HOUSE PLANS
A timeless elegant home for the family
A classy modern home with a timeless accent will draw you into this architectural family home. From entering the foyer, a glimpse through the double glass doors frames a portion of the interior, with the outdoor living and pool as a backdrop that'll make you want to explore further. Features include a large office nook, a butler's pantry, two outdoor living spaces an outdoor bar, dual living inside and a large laundry. If you want an elegant home that's not too large, this is the one!

These Dublin Bay Architecture house plans can be adapted to suit your unique needs, contact us here to find out more

If you're looking to add a dash of extra, to your ordinary build, let's chat
Andy Whitechurch
021 0258 2299
andy@whitechurchconstruction.co.nz
Laura Stamp
021 475 225
laura@whitechurchconstruction.co.nz
Located in Pirongia, Waikato
Hours: Mon - Fri 7am to 5pm
