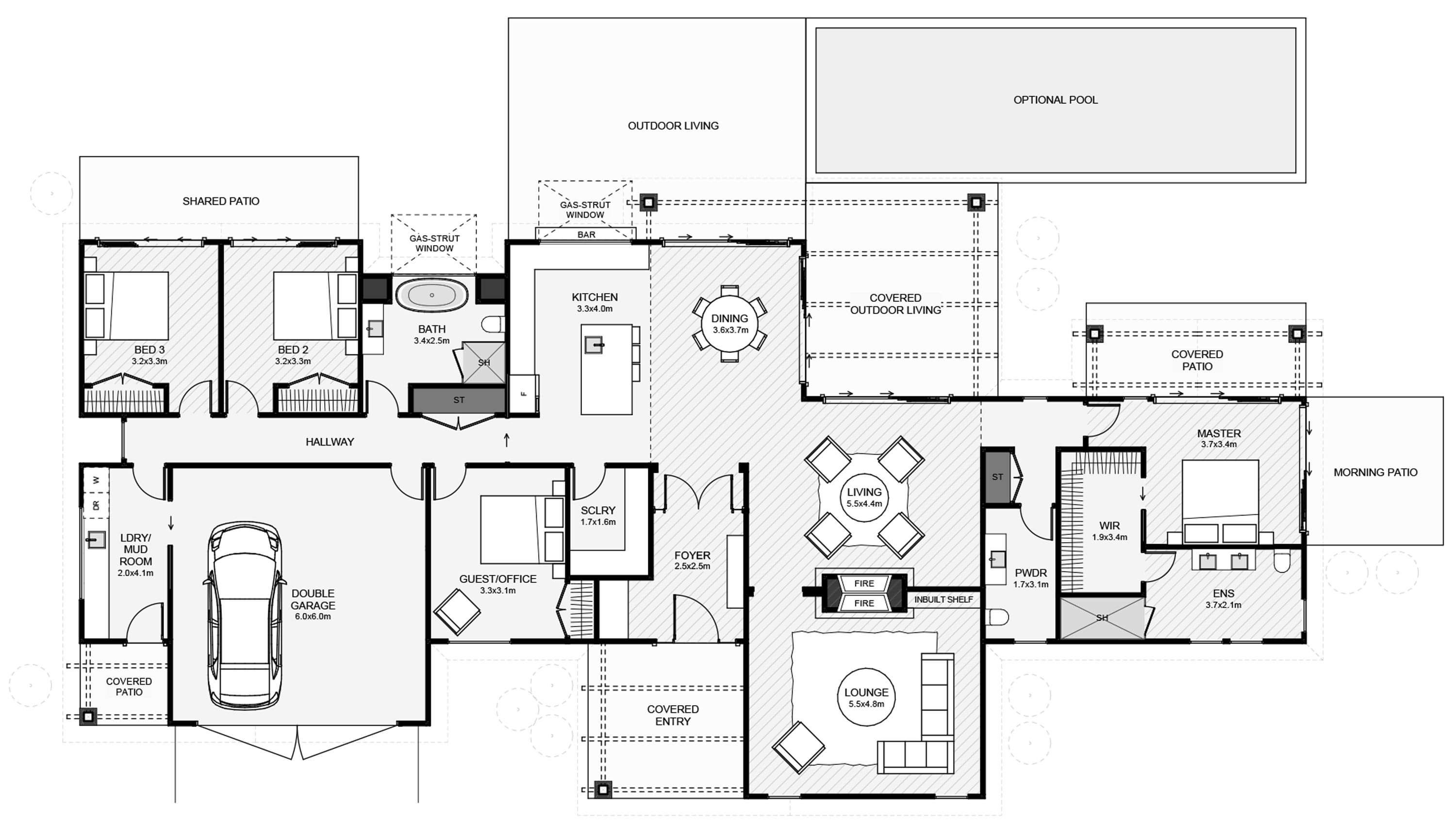DALWHINNIE LIFESTYLE HOME PLAN
Next level lifestyle property
This grand triple gable home will take your lifestyle property to another level of a causal luxury estate. The grand entry leads to a large foyer and a built-in mud nook. Through the glass foyer double doors, your eyes will gaze over your manicured property, a large high-ceiling covered outdoor living, an outdoor bar with a massive gas-strut window and your pool for maximum good vibes. Additional features include a back-to-back fireplace for both lounges, a separate primary room, a mudroom accessible from outside, and an open living space that flows outside that'll remain unmatched.

These Dalwhinnie Lifestyle house plans can be adapted to suit your unique needs, contact us here to find out more

If you're looking to add a dash of extra, to your ordinary build, let's chat
Andy Whitechurch
021 0258 2299
andy@whitechurchconstruction.co.nz
Laura Stamp
021 475 225
laura@whitechurchconstruction.co.nz
Located in Pirongia, Waikato
Hours: Mon - Fri 7am to 5pm
