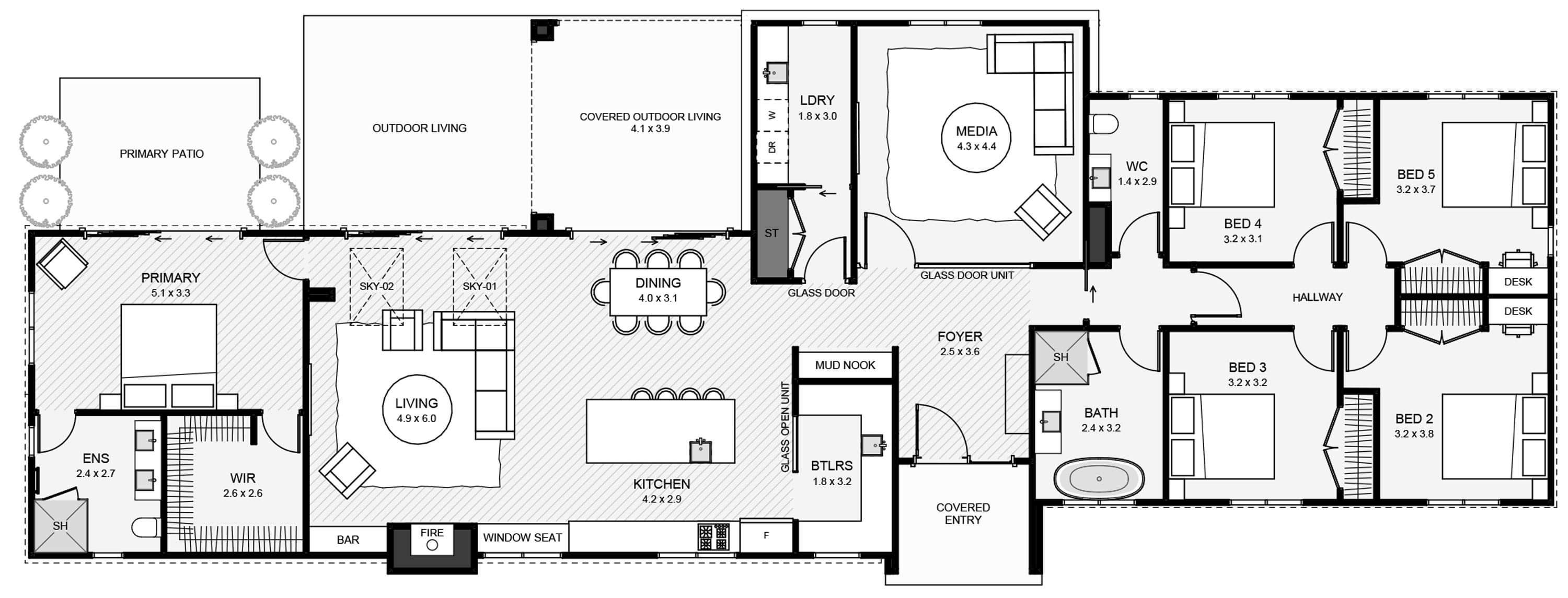CHANTILLY LACE BARN STYLE HOME PLAN
An elegant home designed for easy living
This elegant home pairs white board-and-batten cladding with stone accents and dark joinery for a striking look. Designed for easy living, it features dual living areas and covered outdoor spaces for year-round enjoyment. The private primary bedroom offers seclusion, while the large kitchen with a butler’s pantry makes entertaining effortless. A separate laundry adds practicality, and the layout is tailored to connect seamlessly with a detached garage, blending style and function perfectly. A home designed to feel right, for today and always.

These Chantilly Lace barn style house plans can be adapted to suit your unique needs, contact us here to find out more

If you're looking to add a dash of extra, to your ordinary build, let's chat
Andy Whitechurch
021 0258 2299
andy@whitechurchconstruction.co.nz
Laura Stamp
021 475 225
laura@whitechurchconstruction.co.nz
Located in Pirongia, Waikato
Hours: Mon - Fri 7am to 5pm
