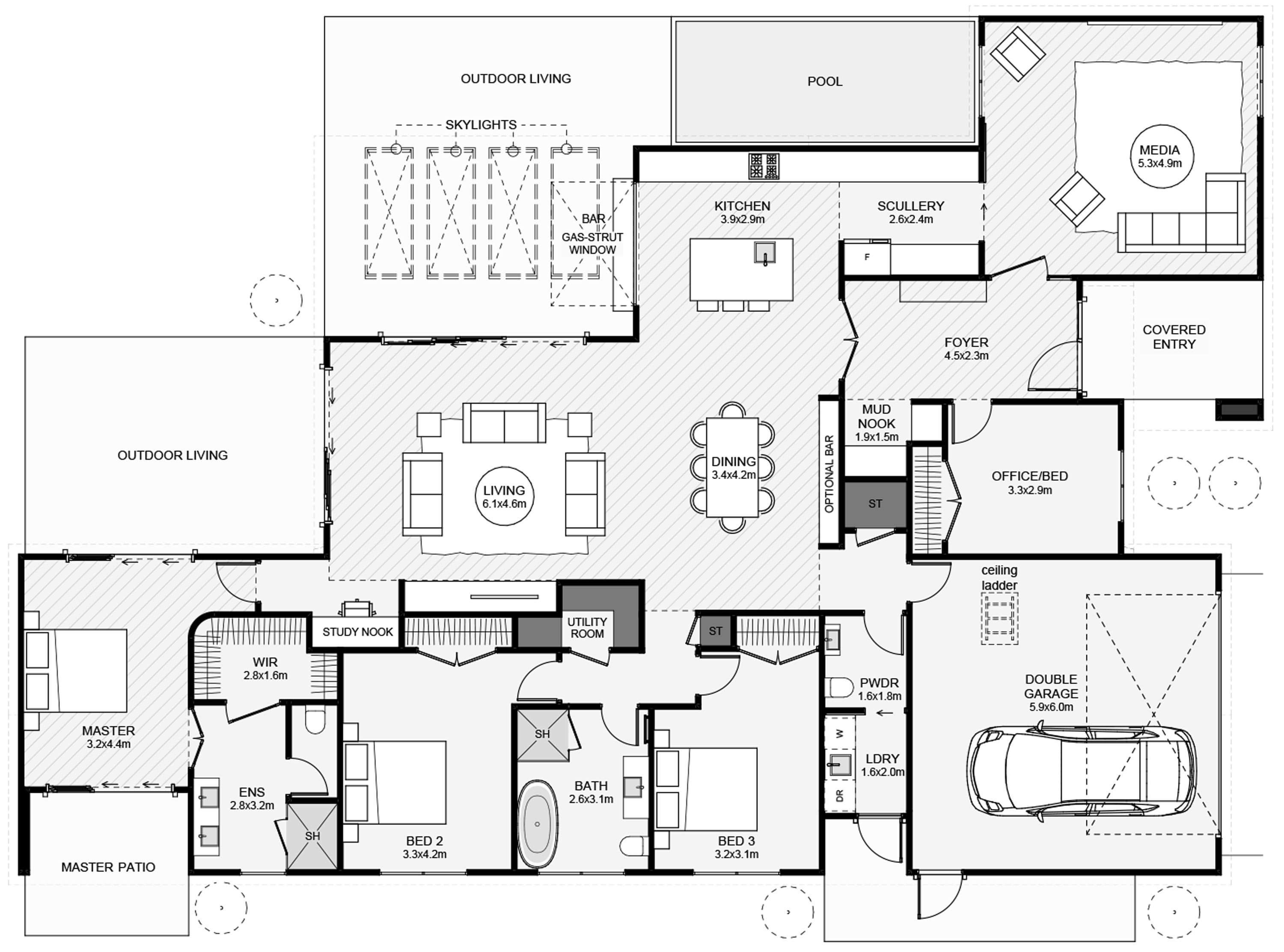BANKSIA ARCHITECTURE HOUSE PLANS
Traditional meets modern design
A traditional street front complements a modern interior layout in this four-bedroom home. Located separate from the living room, the media room provides maximum noise isolation as well as direct access to the scullery for snacks. The fourth bedroom is located separately from the other bedrooms, making it an ideal place for guests or clients to use when used for business. In addition, the home offers a study nook, a private patio outside the primary bedroom, ample outdoor living space, and an outdoor bar.

These Banksia Architecture house plans can be adapted to suit your unique needs, contact us here to find out more

If you're looking to add a dash of extra, to your ordinary build, let's chat
Andy Whitechurch
021 0258 2299
andy@whitechurchconstruction.co.nz
Laura Stamp
021 475 225
laura@whitechurchconstruction.co.nz
Located in Pirongia, Waikato
Hours: Mon - Fri 7am to 5pm
