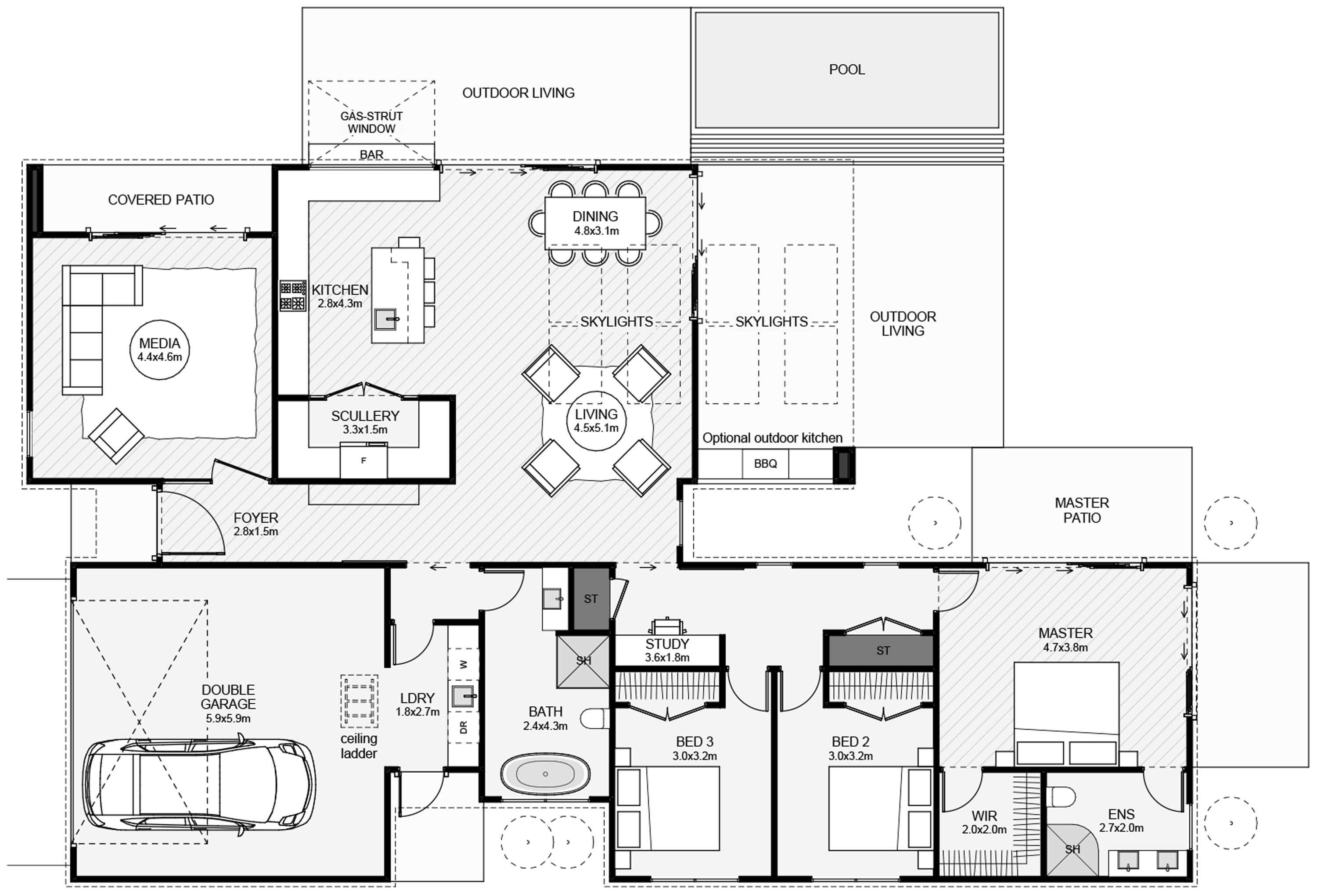ALBERTINE ARCHITECTURE HOUSE PLANS
The ultimate modern home for family living
Designed for limitless family living, this twin-gable home combines modern and traditional architecture. The kitchen, dining, and living areas flow out to a covered outdoor living area with an outdoor kitchen and bar on either side. There is even room for an optional pool. If you're looking for an ultimate single-storey family home, you're looking at it!

These Albertine Architecture house plans can be adapted to suit your unique needs, contact us here to find out more

If you're looking to add a dash of extra, to your ordinary build, let's chat
Andy Whitechurch
021 0258 2299
andy@whitechurchconstruction.co.nz
Laura Stamp
021 475 225
laura@whitechurchconstruction.co.nz
Located in Pirongia, Waikato
Hours: Mon - Fri 7am to 5pm
